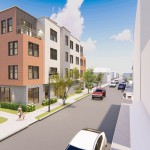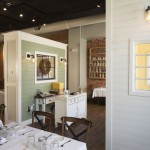Adaptive reuse of early 20th century brick and beam warehouses into 89 affordable artist live/work studios, a 200 seat black box theater, two rehearsal spaces, gallery, café and office space for cultural non-profits.
The design preserves historic character while creating a new identity through selective new interventions, the use of contemporary industrial materials, strong colors and dynamic lighting. Common areas are designed to foster a sense of community with wide corridors that serve as galleries and two-story spaces that connect floors vertically.
Share this project
Download Project File












